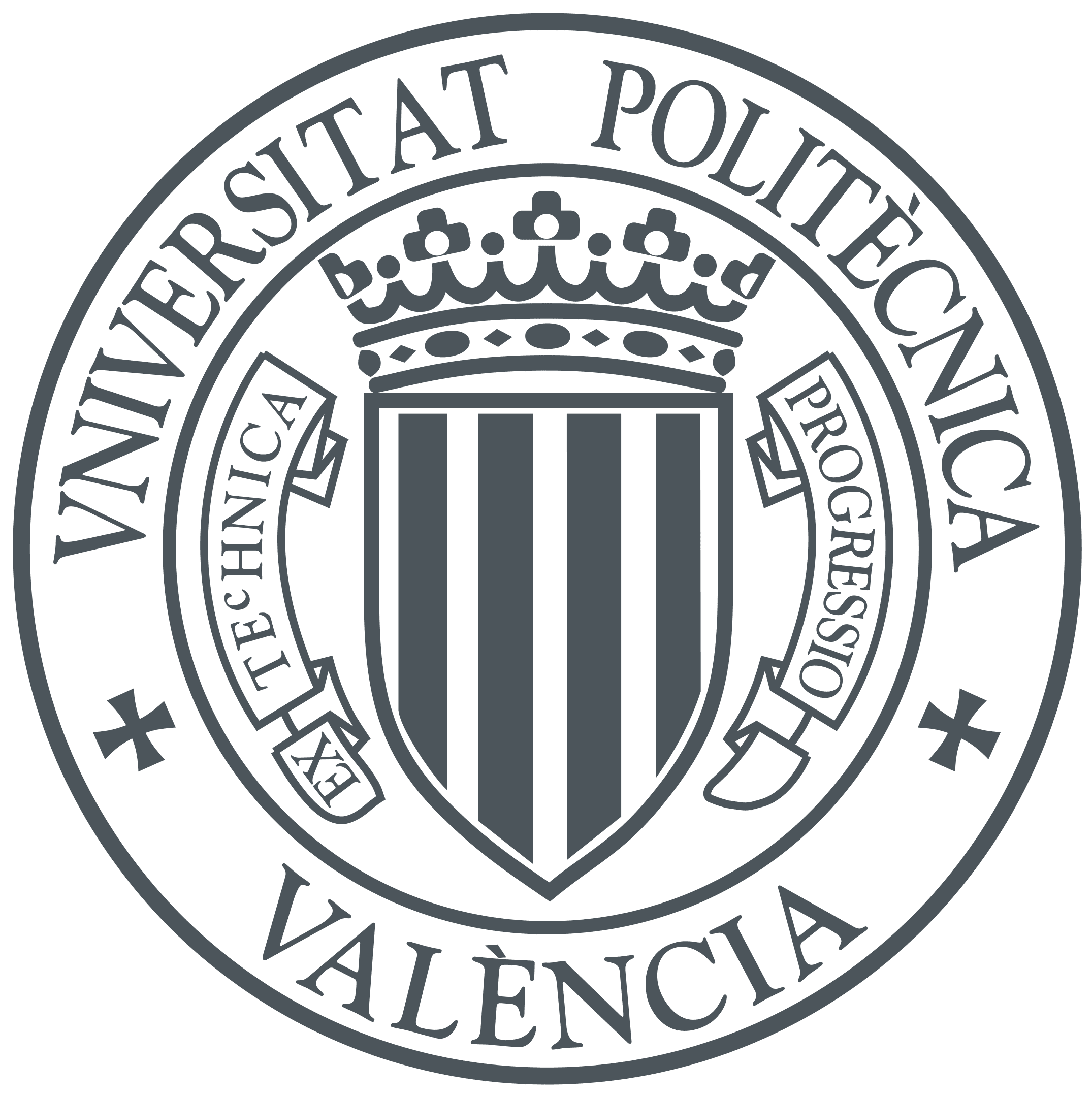HOTEL SON BRULL
The history of this building starts a long time ago when it strted being an arabic farm in the twelfth century in Mallorca. After 5 centuries became a Christian Jesuit monastery. During 18th century it belonged to monks who lived of the land and gave shelter to travelers in need of food and a place to sleep.
The place today belongued to a Majorcan family with experience in the hotel bussines who wanted to continue with the tradition of this place.
They started to think about a building renovation and an expansion of the territory. One of his most important wishes in carrying out this reform was that the new constructions should not distort the natural landscape but pretending to be a luxury space. The project started in 2003 by the architect Carme Pinós,
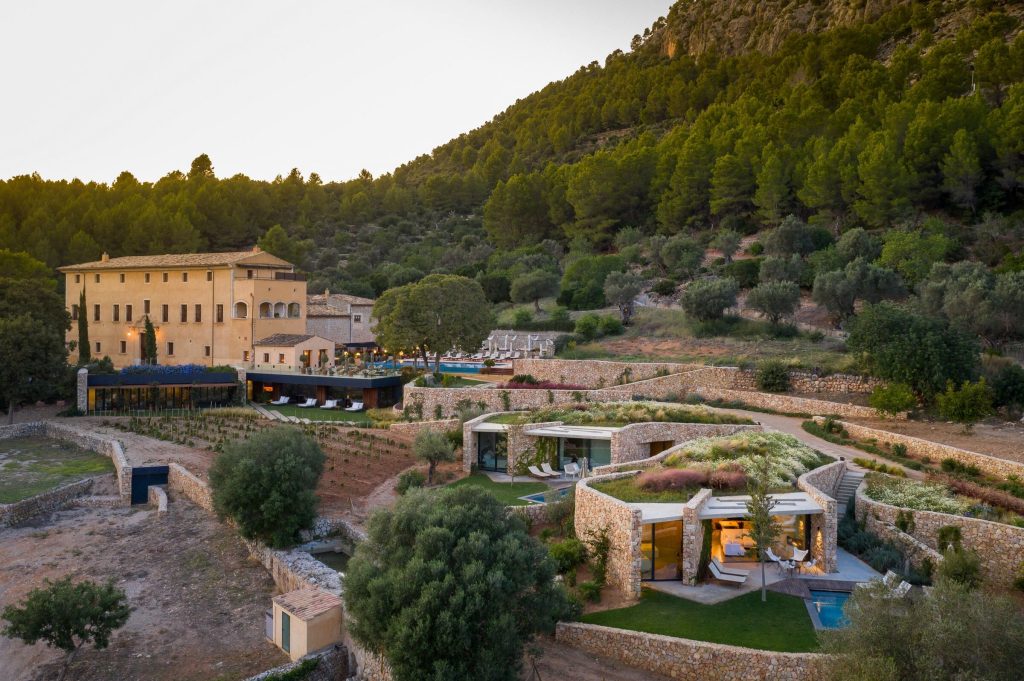
The main materials used were stone, wood and grass to keep the harmony with the initial enviroment. Even so they used modern designs and materials in some parts of the hotel. We can see 3 different tendencies depending on the space.. The exterior of the monastery, the common pool and the dining room have a rural image according with its initial appearence. The restaurant and the spa look so modern and minimalist trying to create a relaxing space. Finally, the villas have a synthesis between rural and modern differentiated by indoors and outdoors. The rooms mantein a similar atmosphere among them. There are 23 bedrooms in the monastery and 4 exterior villas.
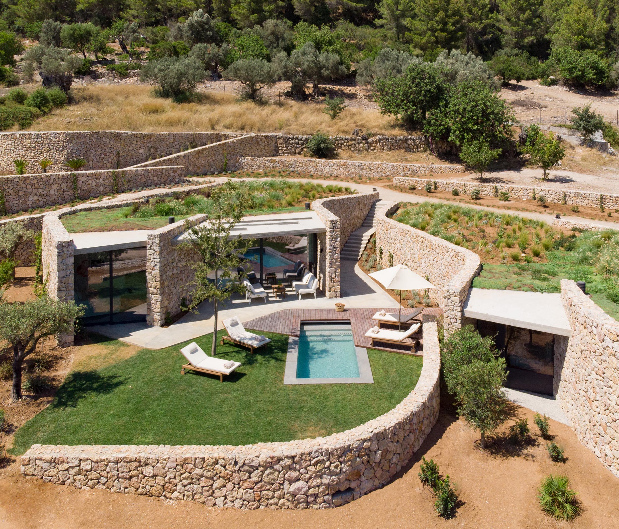
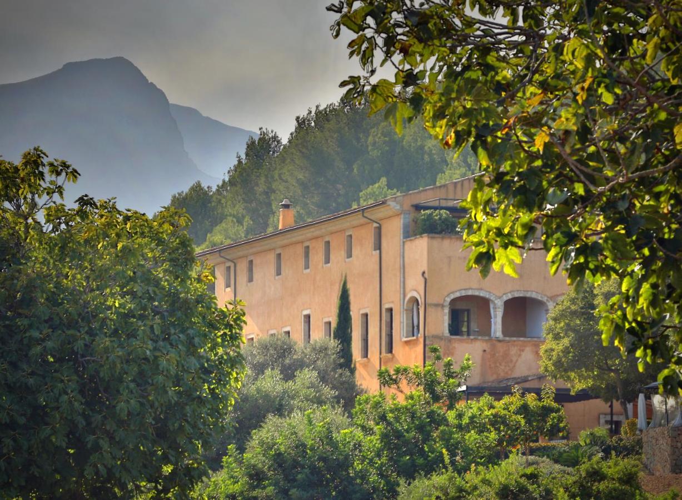
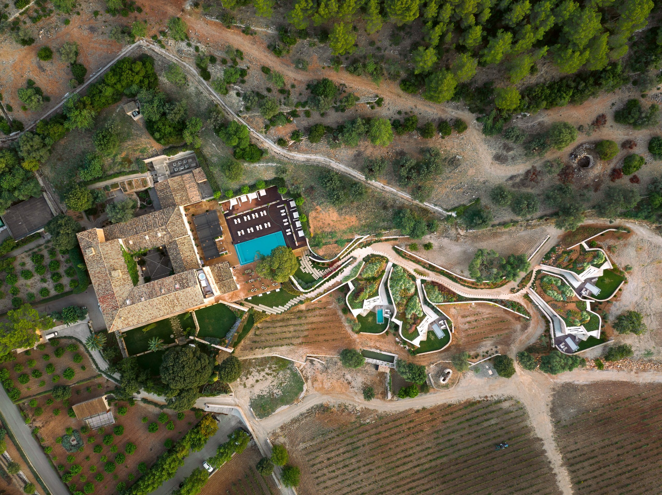
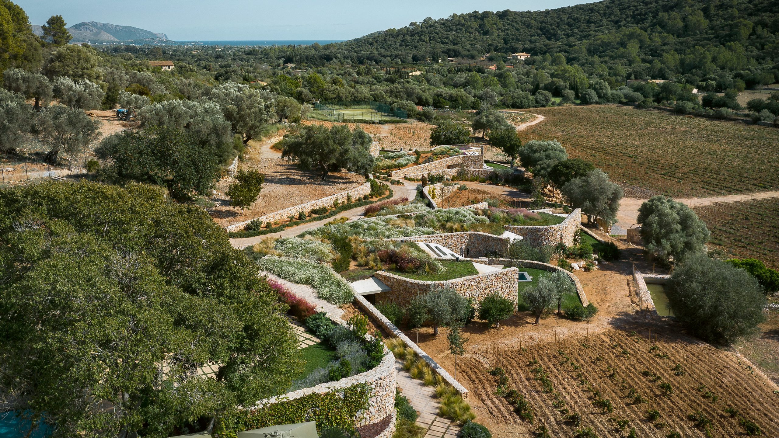
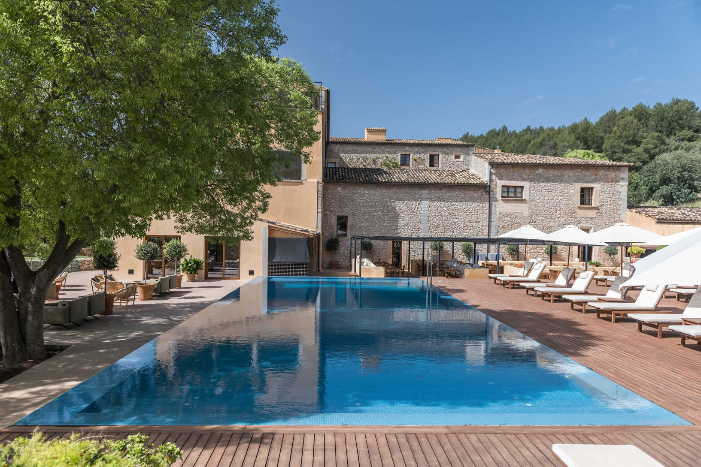
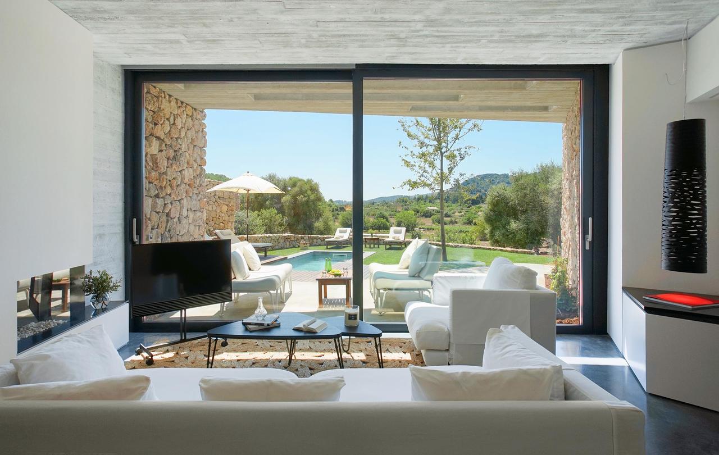
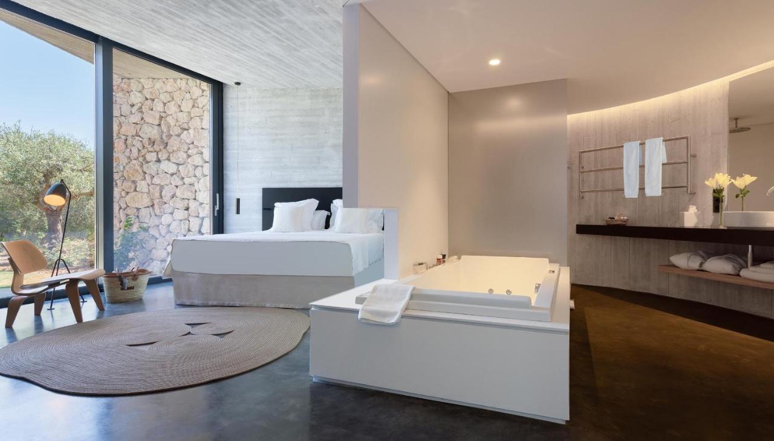
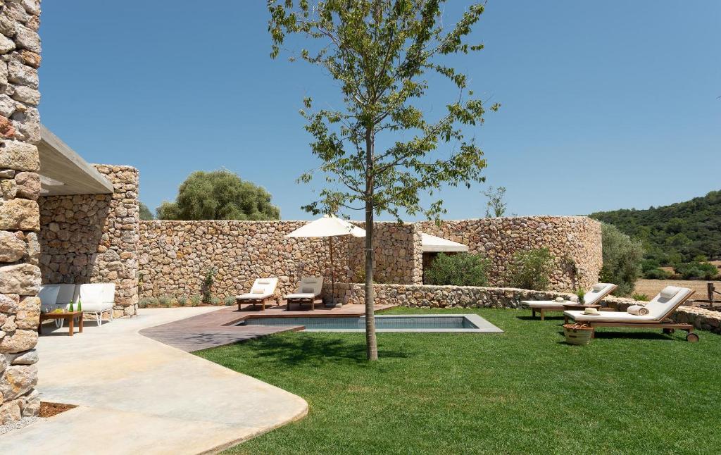

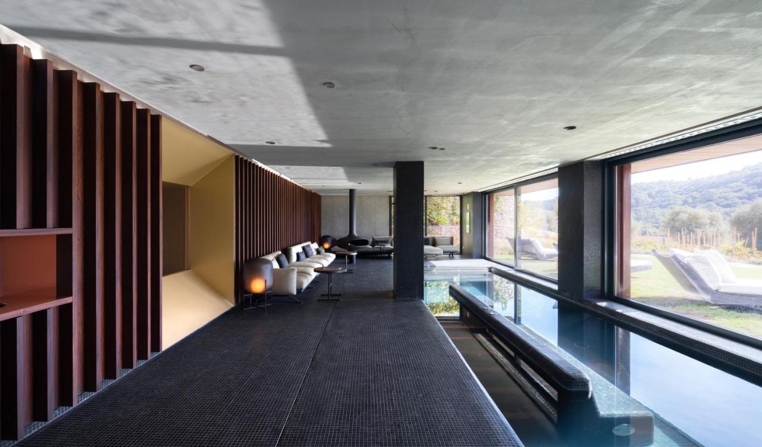
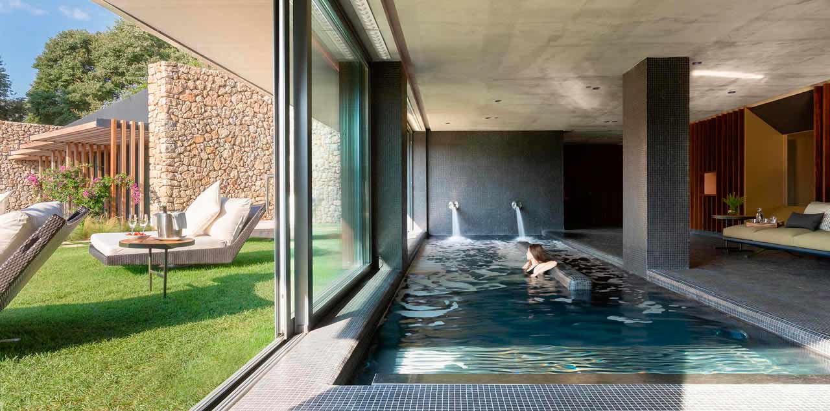
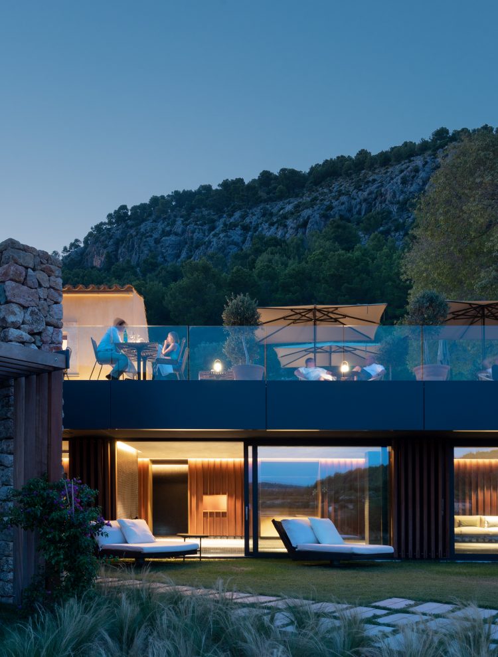
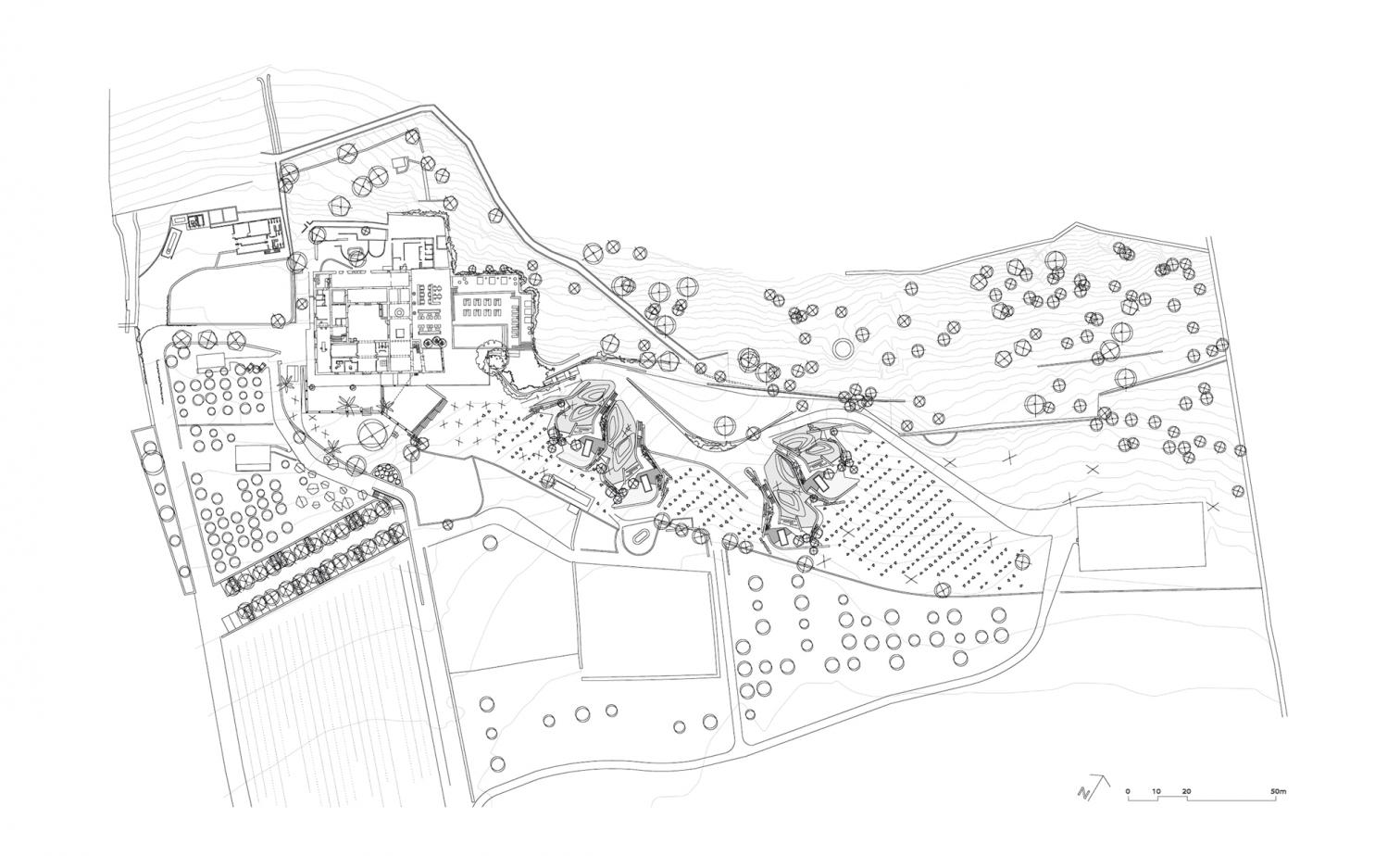
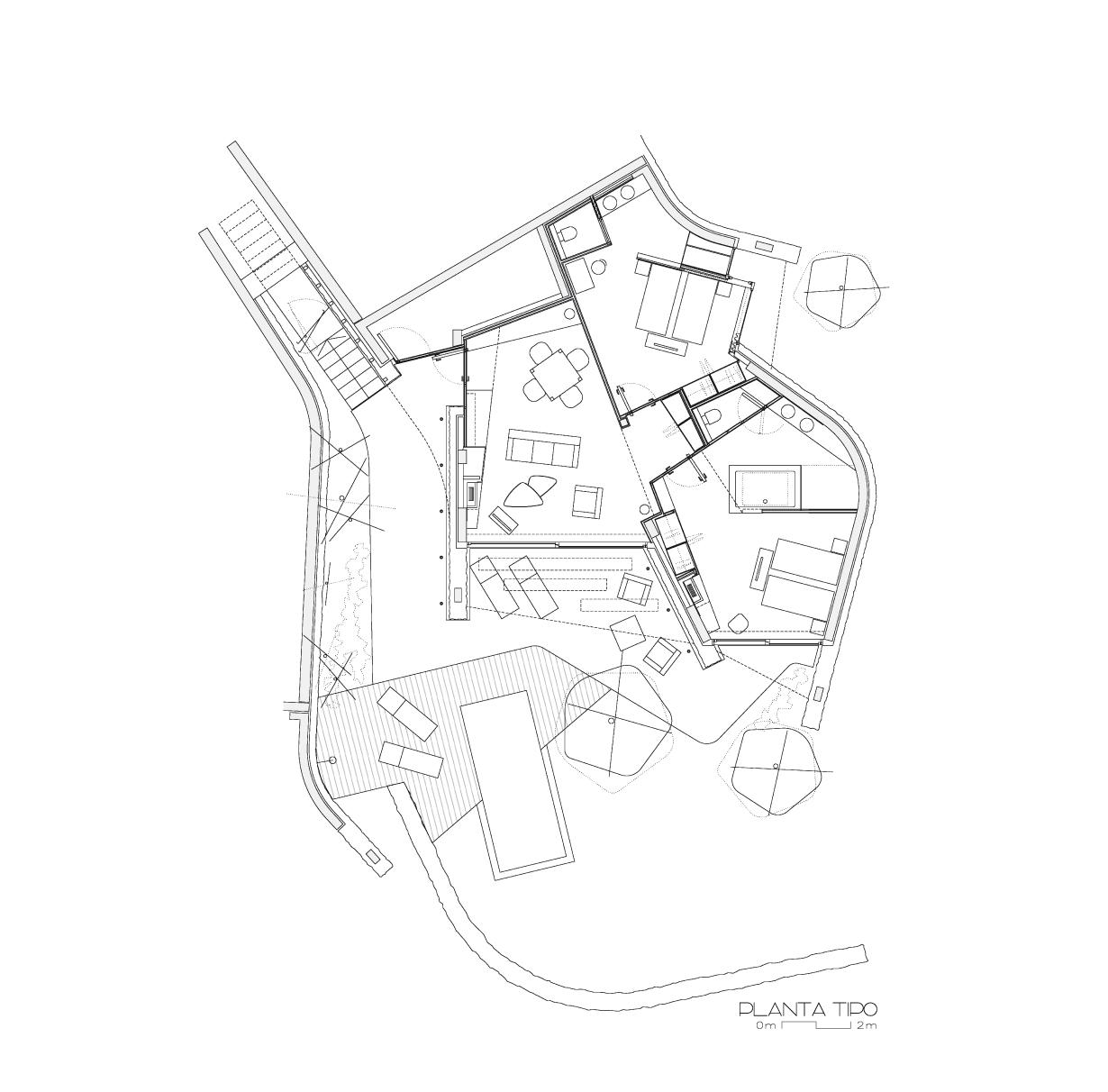
Bibliography: https://sonbrull.com/en/about-us/history/
https://arquitecturaviva.com/obras/ampliacion-hotel-son-brull-pollenca
