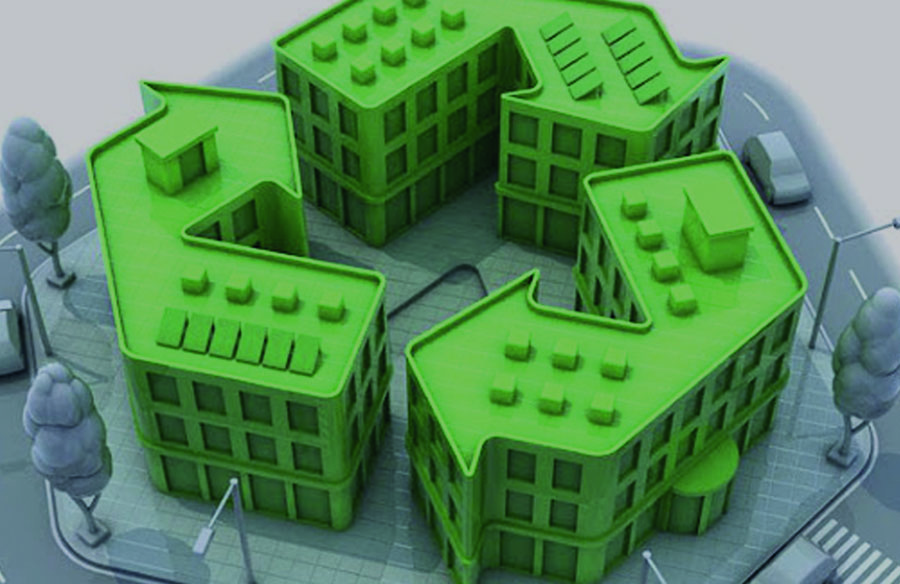Sustainability is an essential term nowadays applied in every field as architecture.
There are 4 basic principles:
- The human being mustn’t explode more capacity than the nature has
- We need to use renewable sources in order to their time of regeneration
- It’s necessary to stablish a balance between the use of renewable and non-renewable sources
- The emissions need to be regulated to prevent the excess of them
A good way to carry the urge of caring about our enviroment is the use of the 3R law that promotes the reusing, reducing and recycling all the materials we can

The ecological footprint can be defined as: the impact of a person or community on the enviroment expressed as the amount of land required too sustain their use of natural resources.
On the other hand, we can define the biocapacity as the biologically productive area available to provide the resources we use and to absorb our waste.
Now we will talk about the main architectural terms in this field…
Low-tech: use of simple and basic technologies
Passive: designs that work with the local climate to keep a great temperature at home
ECCN: building with a very high level of energy efficiency

The healthy buildings are the ones that link human necessities with the specific environment. It’s important to appreciate the importance of psychology in construction because this one will affect the lifes of the ones who live there. We can highlight proportions, colors, textures, views, natural light and many other factors that will affect them.
The Sick Building Syndrome is a term used when the construction doesn’t work correctly and is called “sick” being able to be in many aspects including biological factors, chemical factors, physical factors or psychosocial factors.
The health of the human can depend directly to the place where they live. There are very important the conditions that are around us in our lifes because our bodies transform chemical energy into mechanical energy basing on our environment. Climate factors that influence comfort are temperature, radiation, air, snow, wind or humidity.
To make an environmental analysis is necessary to check the topography, hydrology, relation with green and rural, urban or industrial environment.

What is meant by bioclimatic architecture?
Bioclimatic architecture is a way of designing buildings based on the local climate, with the aim of ensuring thermal comfort using environmental resources. They must also blend into their natural surroundings.
To ensure these eco-friendly terms we have some constructive solutions like (1)hindering direct solar irradiation, (2)orientating the building, (3)cross-ventilation, (4)use of clear- finishes or (5)thermal inertia.
Another way to ensure this bio architecture is using the appropriate materials that would have zero emissions like the natural ones: wood, stone or bamboo.
